Bath Basics
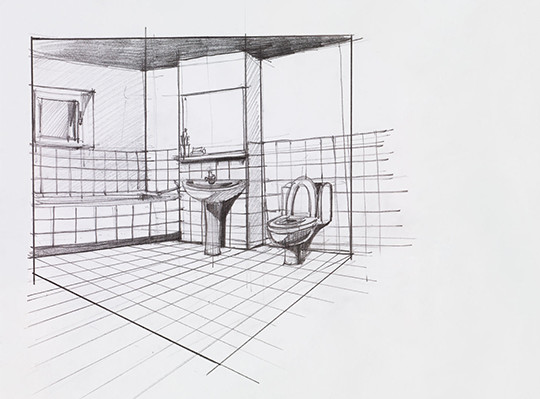
Spending some extra time planning your bathroom layout can pay off in the end. Maximizing space, and proper placement of fixtures can make a bathroom more than just a place to bathe. Much like a kitchen, several aspects need to be taken into consideration: space layout, plumbing, countertops, safety, seating and storage. These guidelines have been provided by the National Kitchen and Bath Association. These guidelines were developed to help designers with good planning practices that consider the typical needs of users. A committee of experts in kitchen design reviewed lifestyle and design trends and model building code requirements to assure the guidelines promote the health, safety and welfare of consumers.
Before beginning the process, it is helpful to analyze what features have been successful in your past baths as well as what features were not successful. Often, identifying what doesn’t work can help pave the way for solutions that will be more efficient and successful in your next bathroom. Consider hiring a bath designer or experienced specialist for this process. There are so many details that bath designers are trained to look for, they are sure to save you time, money and headaches from regretful decisions.
One general consideration for bathroom planning is to be sure to consider entry doors and what direction they swing. The clear opening of a doorway should be a minimum of 32” wide, which requires a 2’10” door. Doors should not interfere with other doors or objects like cabinets or appliances. If space is an issue, consider using a bi-fold door or pocket doors. This is a simple item to plan for, but a costly item to replace if changed after the completion of the project!
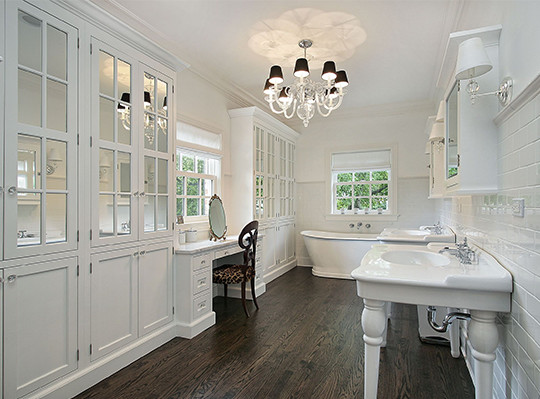 Another important consideration is ceiling height. Bathrooms are required to have a minimum ceiling height of 80” over a fixture and a clearance area at the front for fixtures. A shower or tub with a shower head must have a minimum floor to ceiling height of 80” above a minimum area of 30”x30” at the shower head.
Another important consideration is ceiling height. Bathrooms are required to have a minimum ceiling height of 80” over a fixture and a clearance area at the front for fixtures. A shower or tub with a shower head must have a minimum floor to ceiling height of 80” above a minimum area of 30”x30” at the shower head.
To enjoy the most out of your bathroom and to not collide with other people or objects in the bath, a clear floor space of at least 30“ should be allowed from the front edge of all fixtures including the lavatory, toilet, bidet, tub and shower to any opposite bath fixture, wall or obstacle. Specifically, in front of a lavatory, toilet, bidet or tub, a minimum space of 24” must be planned in front of the entrance to the shower.

Bathrooms can have a variety of different types of lavatories. For those with single lavatories, the distance between the centerline of the lavatory and a wall or tall object should be at least 20”.
The least amount of space from the centerline of the lavatory to a wall is 15”. The least amount of space between a wall and the edge of a freestanding or wall hung lavatory is 4”.
For baths with double lavatories, the distance between the centerlines of 2 lavatories should be at least 30”. The least amount of distance between the edges of two freestanding or wall hung lavatories is 4”.
The new trend in lavatories is to have them at a taller height for taller users. That height can vary between 32”-43” depending on the needs of the user.
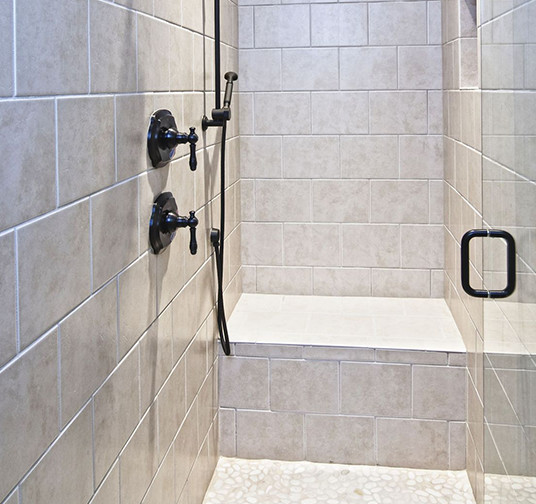 A consideration for the countertops on these lavatories is to have the corners clipped or rounded to avoid sharp edges.
A consideration for the countertops on these lavatories is to have the corners clipped or rounded to avoid sharp edges.
For baths with tub/showers, the controls should be accessible from the outside of the unit as well as the inside. The shower spray should be located between 38”-48” above the floor depending on the user’s height. Tub controls should be located between the rim of the bathtub and 33” above the floor. The control valves of the tub/shower should be one of the following:
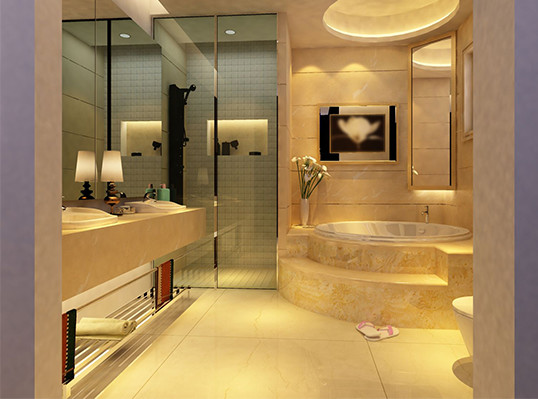
For showers with a seat, whether the seat be preformed or built on site, there are some guidelines for the size of the seat or bench. The seat or bench should be 17”-19” above the shower floor and 15” deep. These sizes must not infringe on the minimum interior size of the shower.
To maintain a water tight shower, the wall area above the tub or shower pan should be covered with an approved waterproof material that runs at least 3” about the shower head rough in. The total height of the waterproofing material needs to be at the height of no less than 72” above the finished floor (also called AFF).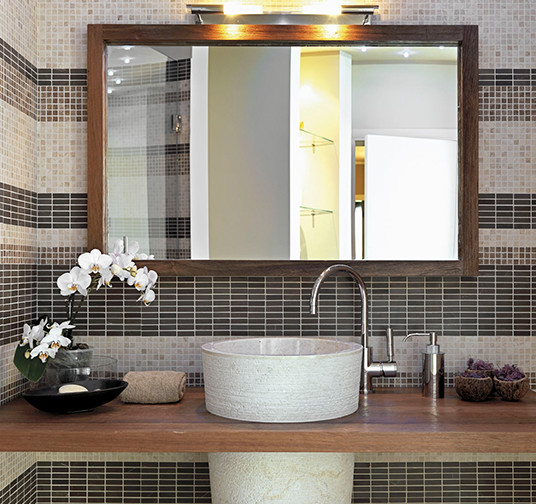
Grab bars are not required, but are often helpful when getting in and out of the shower or tub. Before installation of the grab bars, the wall behind the grab bars needs to be prepared and reinforced properly to support a static load of 300 pounds. The height of the grab bars should be at least 33”-36” above the finished floor. The diameter of the bars needs to be 1 ¼” to 1 ½” and extend 1 ½” from the wall.
Not just any type of glass can be installed in a tub or shower enclosure. Shower doors, partitions or any other glass in a tub or shower enclosure must be tempered or an approved equal that is permanently marked. If the tub or shower surround has
glass windows or walls, the glazing must also be tempered glass or an approved equal when the bottom edge of glazing is less than 60” above any standing or walking surface. Any windows or glass doors whose bottom edge is less than 18” above the floor must be tempered glass or an approved equal.
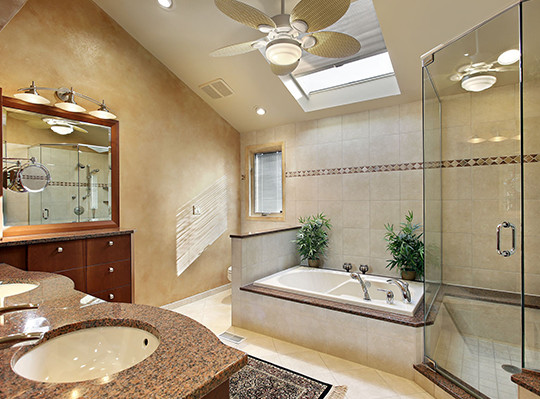
All shower doors must open outward. Some models are made to swing both ways. This just adds more convenience to the shower.
It is recommended that steps not be placed on the outside of a tub. If they are used, grab bars or handrails must be installed. If the steps are covered in tile, the tile should have a surface that is slip resistant. In fact, all walking surfaces should be covered with a slip resistant material.
Whether or have just a toilet or a toilet and a bidet, the distance from the centerline of the toilet and/or bidet to any bath fixture should be at least 18”. Code requires a minimum distance of 15” from the centerline of a toilet and/or bidet to any bath fixture, wall or other obstacle. If the toilet is in a separate room, that space should be at least 36” x 66” with a door that swings out or either a pocket door. Code only requires a toilet compartment of 30” x 60”.
We are finding more and more items to store in the bathroom these days! Adequate storage and accessible storage should be kept in mind while space planning in the bathroom. Keep in mind the storage needs for: toiletries, bath linens, grooming items, cleaning supplies and general supplies.
Now for the decorative items! Every lavatory should have a mirror placed above it or at least nearby. The height of the mirror is determined by eye height of the user. Keep in mind the height of the sink splash when determining the size and placement of the mirror(s).
The toilet paper holder ideally is located 8”-12” in front of the edge of the toilet bowl and centered 26” above the floor. Other accessories such as towel rings, towel bars, soap dishes, etc should be placed in a convenient location near all bath fixtures.
Electrical receptacle rules are more specific in the bathroom than the kitchen. The recommended suggestions are requirements are:
Women and men can debate how much and what type of lighting needs to be installed in the bathroom, but the NKBA recommends that in addition to general lighting, task lighting should be provided for each functional area in the bathroom such as grooming areas and showering areas. At least one wall switch controlled light must be provided at the entrance to the room. Before installing light fixtures neat the tub or shower, they should be purchased with markings that say “suitable for damp/wet locations”. Hanging fixtures cannot be located within an area 3’ horizontally and 8’ vertically from the top of the bathtub rim.
Proper ventilation is critical in the bathroom to properly avoid mold, mildew and damp musty smells. The ventilation should be vented outside for each enclosed area of the bathroom. The minimum requirement for bathroom ventilation is a window that is at least 3 square feet of which 50% must be operable. Another option is a mechanical ventilation system of at least 50 cubic feet per minute (CFM) ducted to the outside.
All bathrooms should have an appropriate heat source to maintain a minimum room temperature of 68 degrees. Other supplemental options for heat are towel warmers, heat lamps, toe kick heaters or radiant heat flooring.
Keeping these guidelines in mind when planning your bathroom layout will ensure you have a safe, healthy and enjoyable experience. It’s up to you how decorative your fixtures are and how many options and accessories you add to make your bathroom the experience you desire.
rev110116